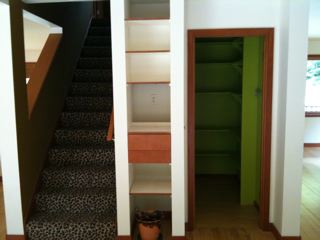The renovation of the Cabin House has begun! It's one thing to talk about a project conceptually and quite another to see the walls and things actually come down! We have a great contractor who understands that I don't speak "contractor"....it's an entirely different language! Smurfs to me are little blue cartoon characters....who knew they are blue tubes through which wires and things are channeled through the walls. So when the electrician says he'll just smurf those wires, I now know what he's talking about!!!
Pictures show the progress much better than I can describe it as my "contractor-ese" is still not fully fluent!
Here are some before pics of our house....
Kitchen
Staircase and pantry...the cheetah print carpet and electric green walls - yikes!
Family room fireplace - note the wall on the right....
View from the living room to the family room...the doorway on the right is an enormous powder room
Here are some after demolition pics:
Same view of the kitchen but without the cabinets and appliances!
Now the living room and family are combined into one big living space...the powder room is now in the front hall.
The pantry and front hall closet have been removed and will become the powder room and reconfigured pantry minus the green walls!
This is our progress to date....will post more as changes occur! During our last meeting, the contractor told us we are ahead of schedule and under budget....didn't I tell you he was great! More pictures soon!







Woo HOO! But make the pictures bigger - my eyes are OLD. :D
ReplyDeleteWOW!! What progress. It is going to be wonderful. I cannot wait to see the kitchen when all the big, bright, glamorous appliances go in. Please keep posting so we can share in this exciting project. Your "cabin" look is morphing into a fabulous living space. I know you are having fun and the "ahead of schedule and under budget" is the best advertising I have ever heard of for "Contractor of the Year".
ReplyDeleteLove, Carol & Terry